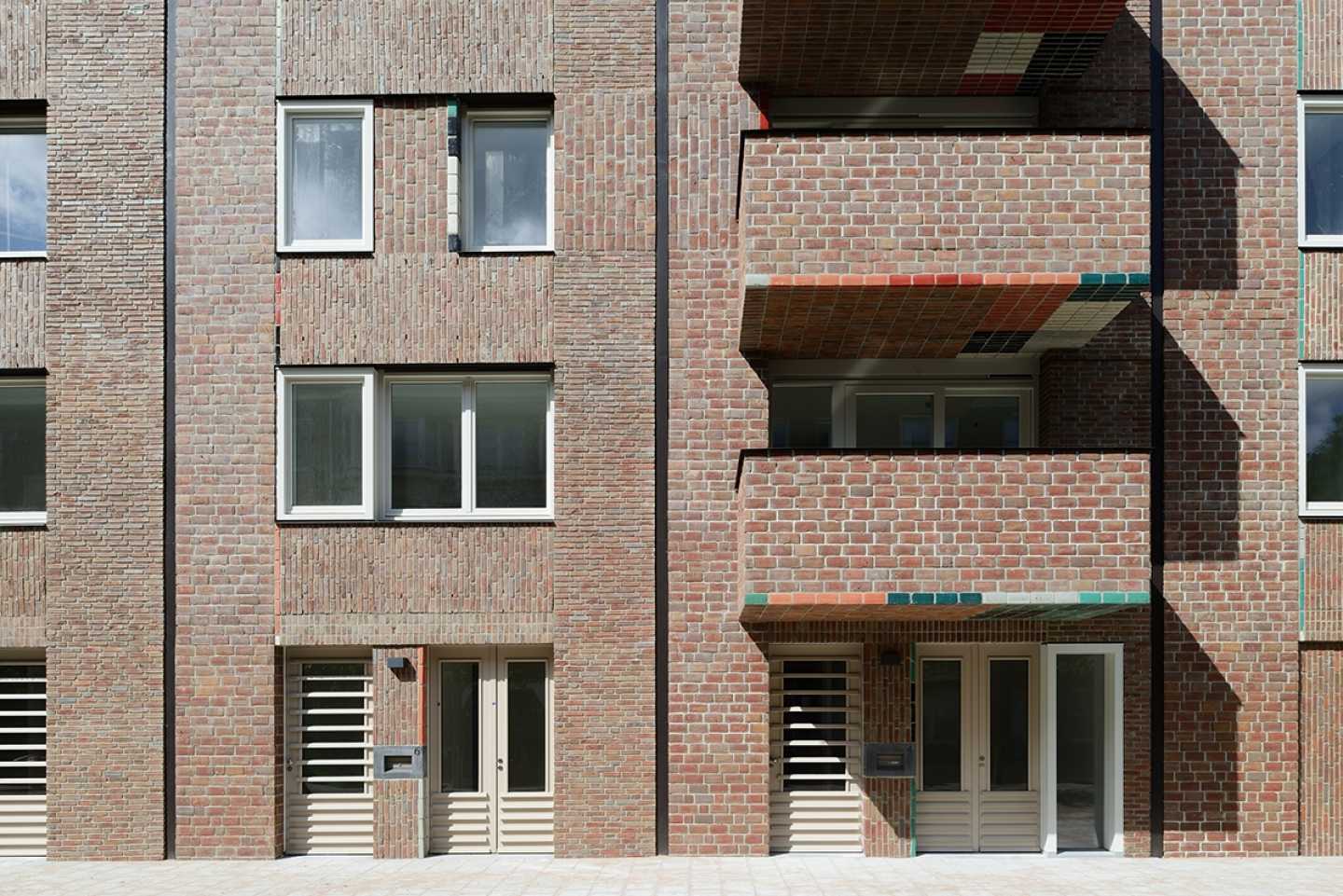Tugelaweg i.c.w. M3H Architects
— Amsterdam
Atelier NL and M3H Architects collaborated to design new facades for the Tugelablokken in Amsterdam. The Tugelaweg houses in Amsterdam were designed by J.H. Leliman Architects in 1915. They were built by the Friends of the Workers (HWV), a cooperative of mostly Jewish artisans and labourers founded in 1869. One hundred years later, this stretch of the larger Transvaal neighbourhood went through a reinvigoration. Together, architects and designers collaborated to create modernized yet subtle facade additions that complement the rhythm, plasticity, and interwoven masonry features of the Tugelaweg buildings and the surrounding area. The coloured tile panels that originally adorned the HWV buildings provided historical inspiration - leading to the colour pallet of glazed bricks designed by Atelier for the renewal of the homes.
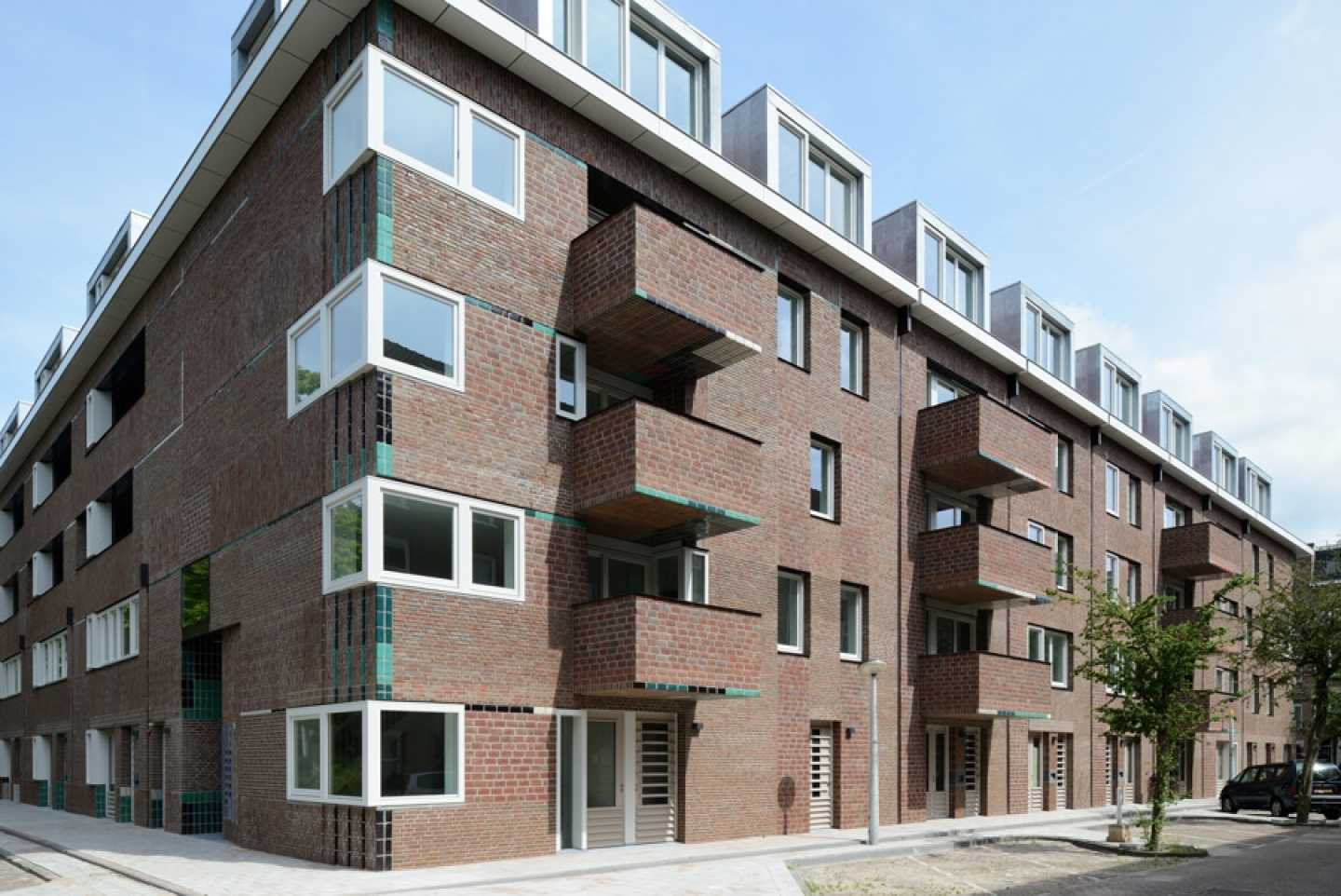
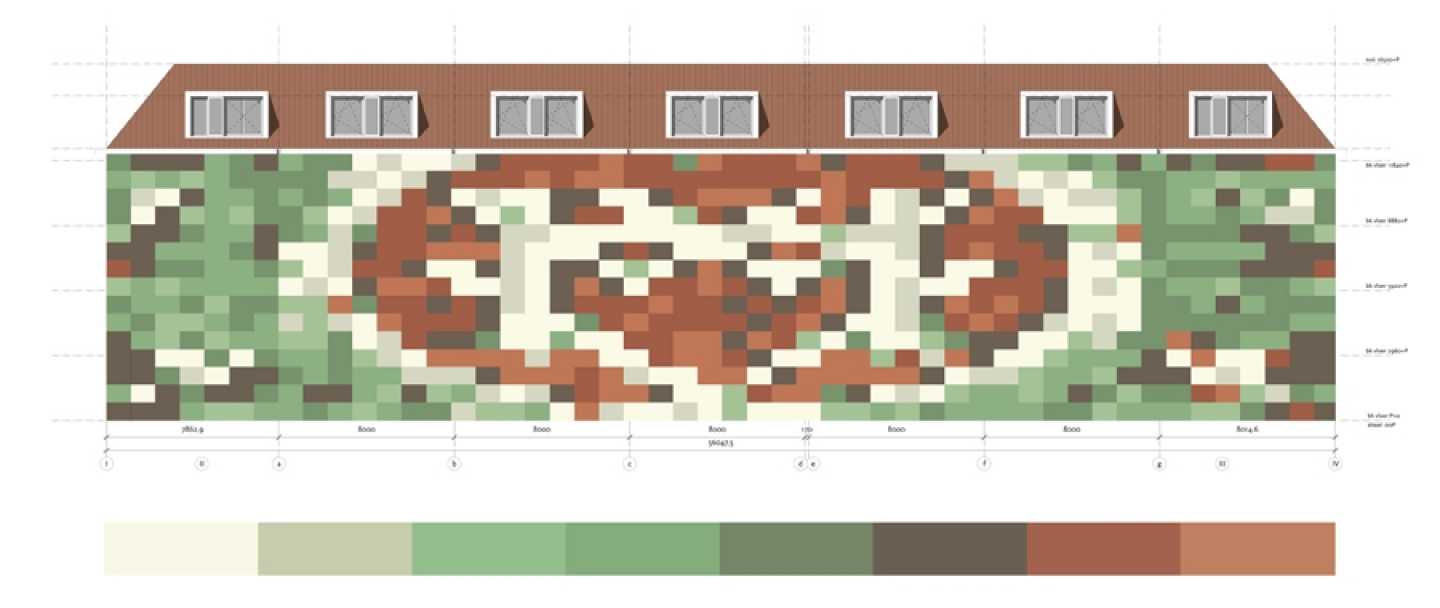
Atelier NL is responsible for the ceramic colourwork in the new Tugelablokken facades — the glazed bricks that have been integrated into the outer masonry. These small additions strategically highlight the architecture and serve as a nod to the history of the community. The glaze palette was inspired by original tile panels featuring the Jewish Artisans of Friends emblem, a union that was the precursor to the first housing association. Jewish residents were the most prominent demographic in this area prior to the war. True to Atelier NL’s storytelling methodology, the design speaks to both the Jewish roots and the everyday life of present residents. The passage of time and cultural evolution of the area was all taken into account during the strategic design process.
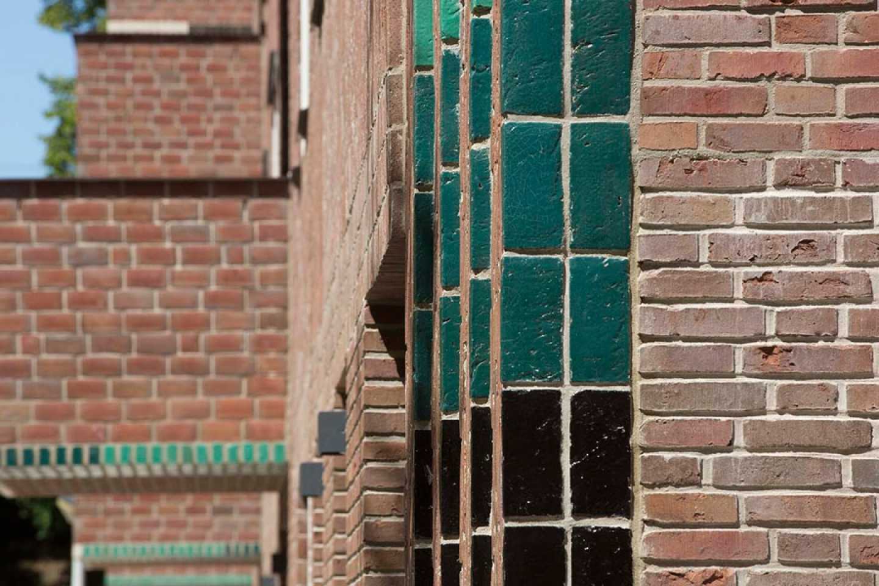
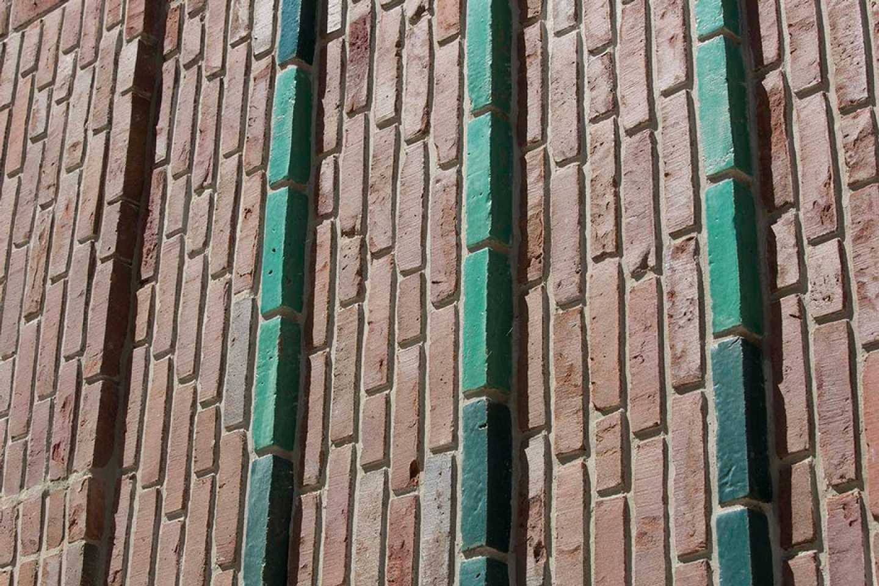
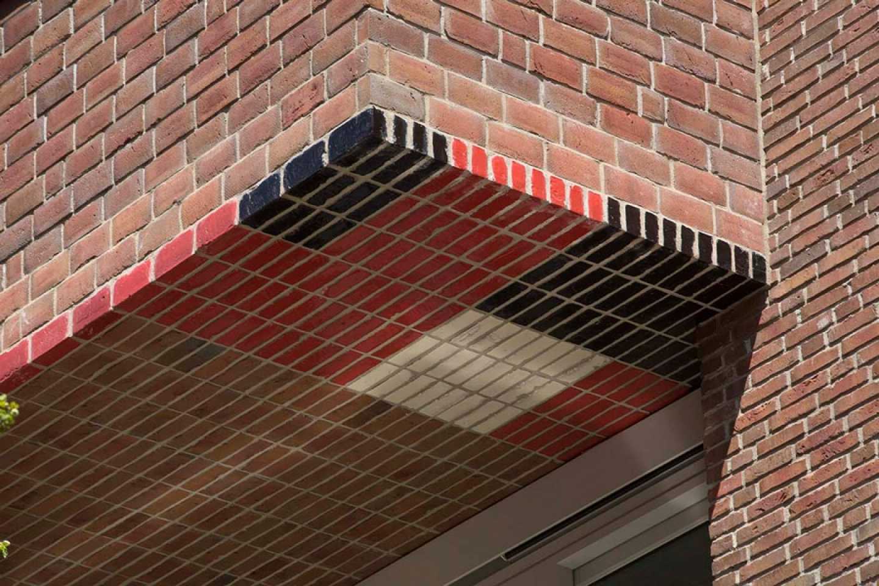
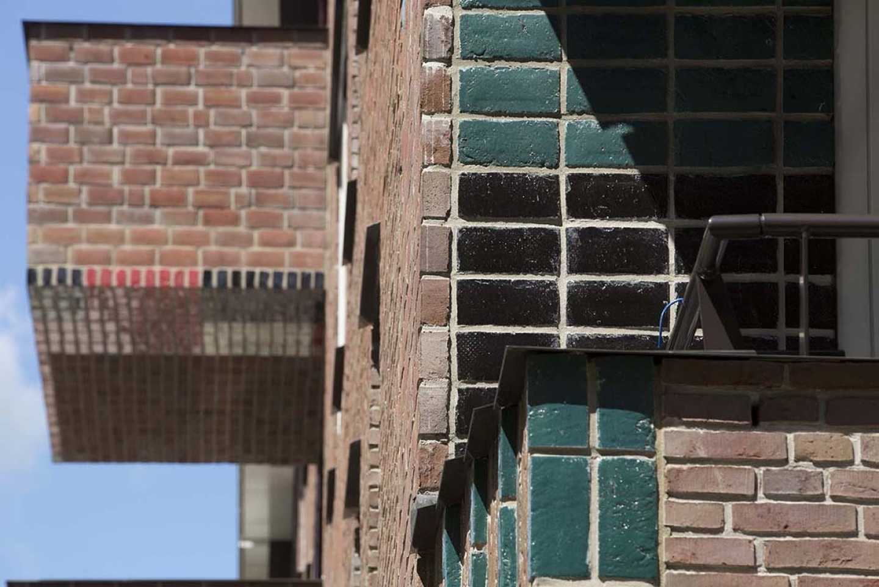
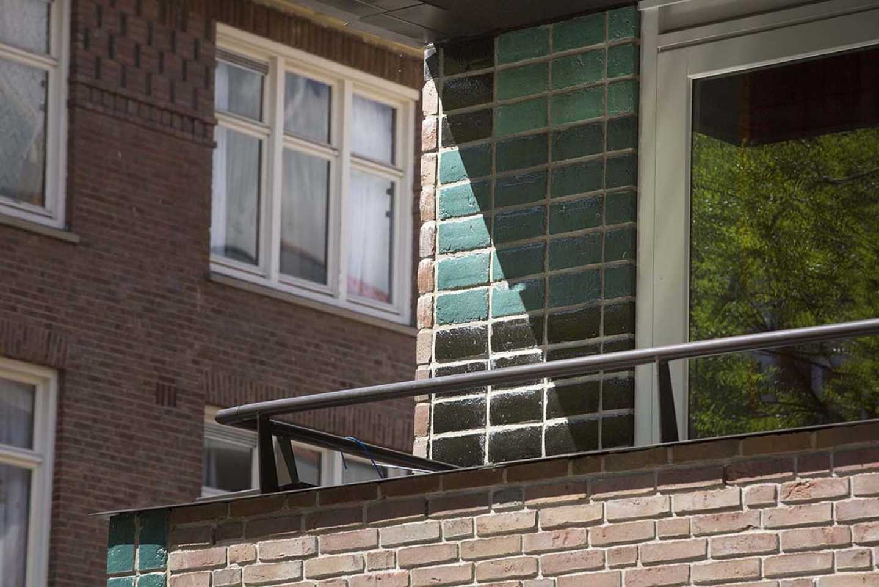
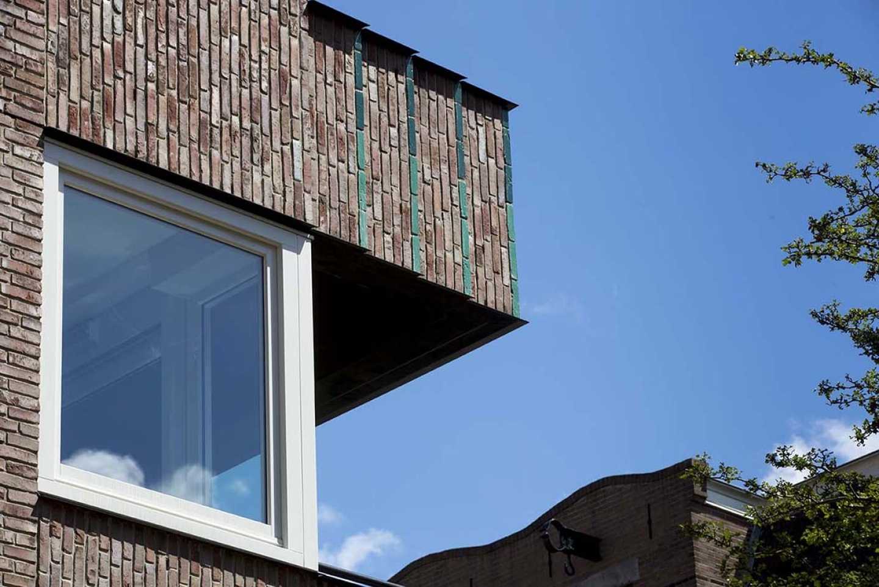
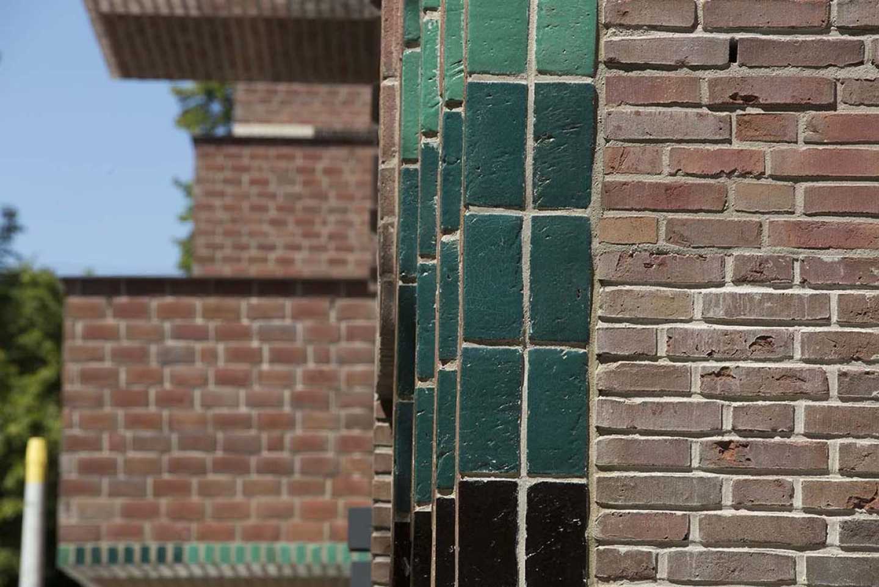
We studied the architectural design for a long time — what were the building's characteristics? The artwork runs over the entire facade, all around the building. Each resident has their own pattern with their own colours. This emphasizes the individual, their own world within the greater whole. We also wanted to include the various perspectives, the various views in the work — those of residents, of people who pass by on a bicycle, in a car or by. The artwork, therefore, has a different experience from each side depending on the way you approach the building. The historic tile pictures from the demolished houses have been preserved and have been given a place in the new building, near the entrances so that they can be seen clearly from the street. In the final piece, artwork and architecture are intertwined. The pattern in the facade is not random, it has logic. It is a plan with laws and rules.
